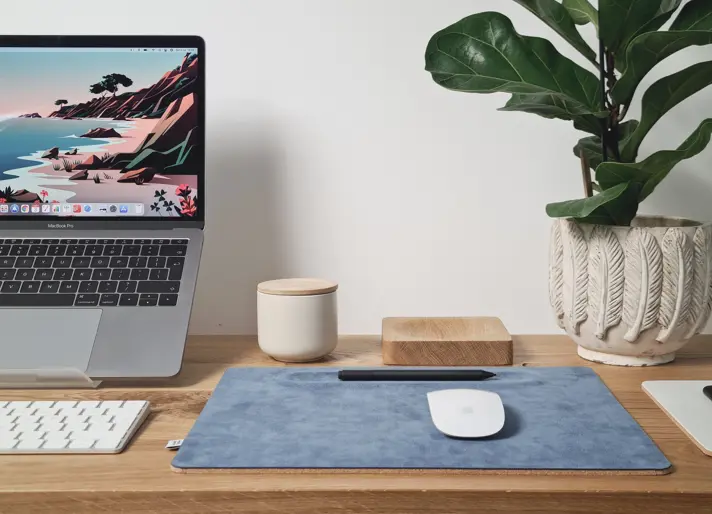This villa compound, built in 2017, is the epitome of modern design and cutting-edge technology. Nestled within a sprawling 900m2 private estate on Tran Nao Street, next to the Saigon River, the villa offers the ultimate in comfort, security, and functionality. Villa A13 provides 430m² of elegant living space over three floors, plus a rooftop terrace.
The villa features an elevator, state-of-the-art smart home systems, advanced security cameras, enterprise-class internet infrastructure including multiply-redundant inbound/outbound lines, the latest in audio-video technology for both indoor and garden areas. The villa is offered fully furnished with bespoke interiors designed specifically for these homes. Additionally, the property has maxed-out solar panel coverage for a more sustainable (and lower cost) power system.
The expansive pool comes equipped with a 20-meter swimming pool with a treadmill for endless laps and a dedicated pool bathroom with shower. The lush garden, adorned with mature trees and stylish outdoor furniture, provides a serene retreat. The front and back garden areas and rooftop have hosted 100+ people events with views of the river and Landmark 81.
Located just 10 minutes from downtown (D1), in the prestigious District 2 Thảo Điền area, you’ll have access to renowned schools, reputable hospitals, top-flight restaurants, and bustling commercial hubs.
The ground floor boasts a spacious, open-plan layout connecting the living room, dining area (seating for eight), and a fully equipped kitchen with a dishwasher, oven, stove, and ample cabinet space. A full bathroom and a storage room are hidden behind the modern wooden walls.
The second floor includes a large family room with wood paneling and glass walls, offering breathtaking views of the pool. This room connects to a quiet office overlooking the garden. The master bedroom, facing the garden, comes with a full en-suite bathroom. There is an additional bedroom on this floor, also with a full en-suite bathroom and a pool view. Outside the two bedrooms and office is a common room and a large multi-purpose family room.
The third floor features a prayer room, a bedroom, a laundry room, a gym, a full bathroom, and a spa room with a jacuzzi and a dry sauna room. There’s also a spacious garden area for relaxation.
The 100m² rooftop terrace includes planting beds and an outdoor gym. Villa B also has an indoor garage, and with 40 meters of street frontage, there is ample safe parking in this exclusive area.
8 guests
2 bedrooms
4 bathrooms
1 workspace








































